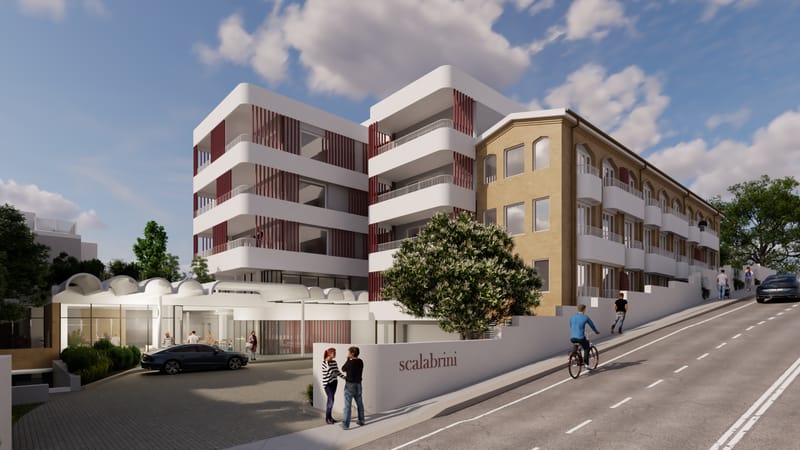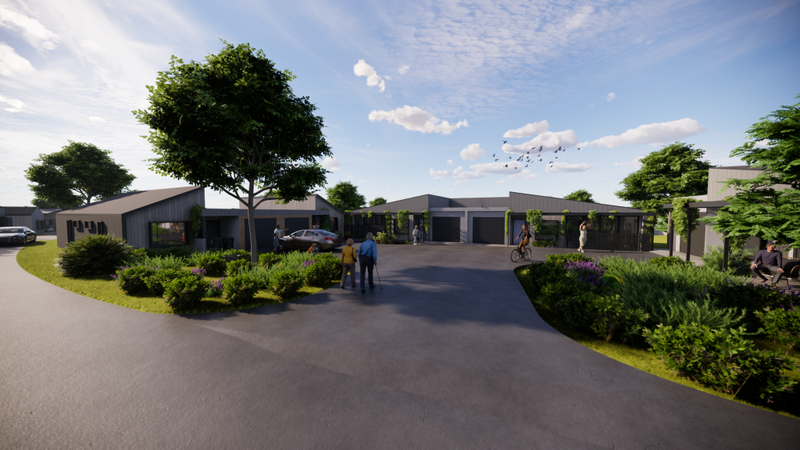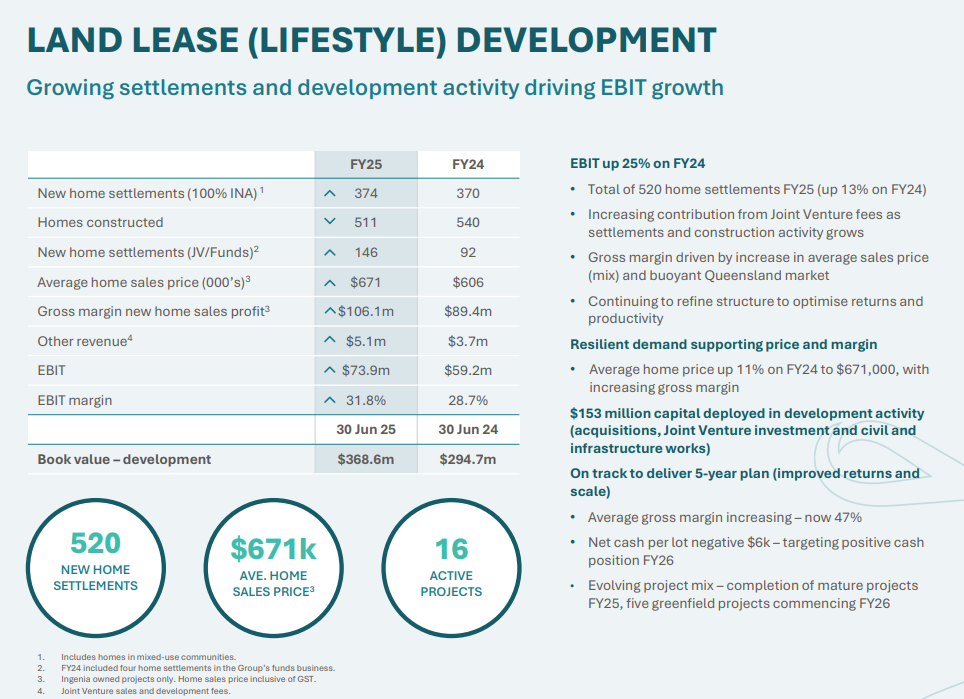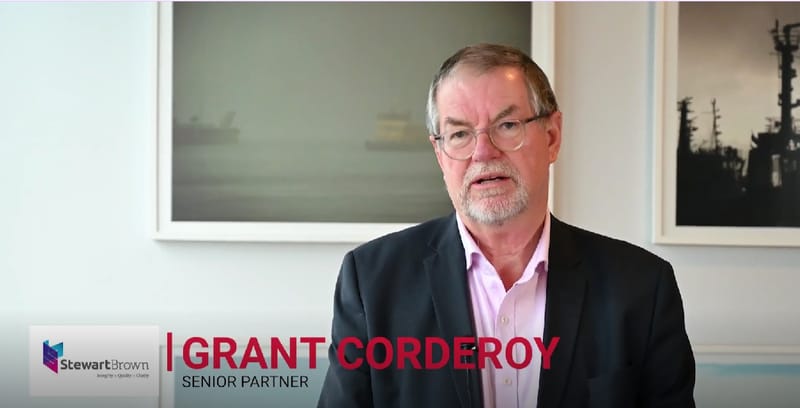K2M Investments No. 2 Pty Ltd seek retirement living in mixed use development proposal
Old and unoccupied buildings and an abandoned construction site at The Gap, a northwestern suburb, 10km from Brisbane, will become three buildings housing a retirement facility, childcare centre, health services and residential homes under plans...
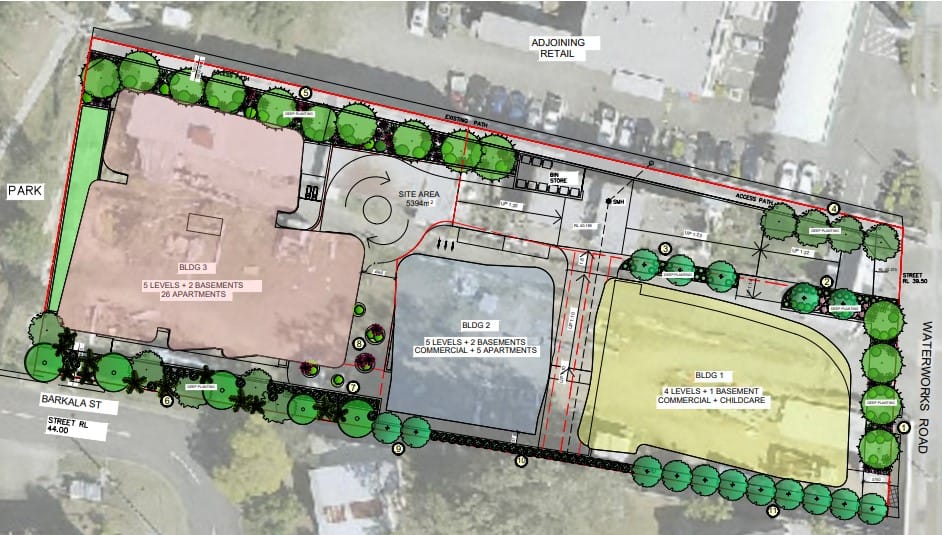
Old and unoccupied buildings and an abandoned construction site at The Gap, a northwestern suburb, 10km from Brisbane, will become three buildings housing a retirement facility, childcare centre, health services and residential homes under plans lodged with Brisbane City. Designed by Aspect Architects, the buildings have varying heights. There is Health Care Service and Childcare Centre (Building 1), Health Care Services and Multiple Dwellings (Building 2), and a Retirement Facility of 26 apartments (Building 3).
The retirement living features a podium having a community floor and covers 1,183sqm of area. The total area is 5,394sqm.
The planners at ADAMS + SPARKES Town Planning state “The building form achieves a high-quality architecture and urban design through appropriate modulation and articulation, a contemporary and visually attractive design, geometric elements, different wall cladding and screening elements. The proposed development is a high-quality mixed-use development that is cognisant of the role and function of the centre and could serve as a catalyst for appropriate redevelopment of the remainder of the District Centre Zone.”


